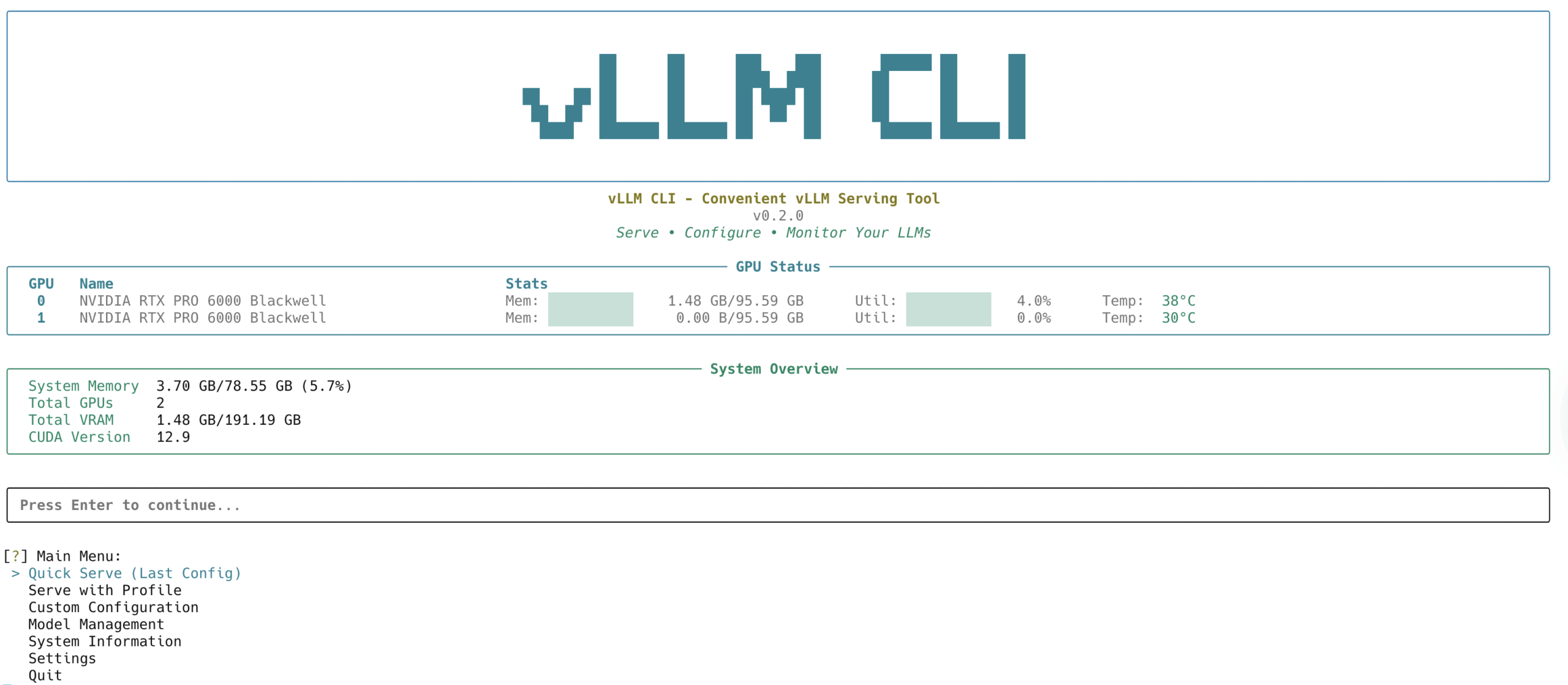Masterplan AI is a specialized tool for large-scale projects such as urban planning and campus design, with a three-phase workflow:
Stage 1: CAD base drawing processing
- Upload AutoCAD exported DWG to PDF files (recommended ratio 1:500-1:2000)
- AI automatically recognizes: building outline (red), road network (gray), landscape area (green), water system (blue)
- Manual correction: Correct misrecognized element classifications by point and click
Stage 2: Three-dimensional conversion
- Building volume: automatically generate the building height based on the number of floors, support drag and drop adjustments
- Material Mapping: Batch Specification'glass curtain walls for office towers'(Glass curtain wall for office tower)
- Vegetation system: Intelligent filling of tree (based on species symbols), shrub, and lawn layers
Stage 3: Scene Output
Three presentation modes are available:
1. 45° axonometric drawing: Color planes with material representation
2. 60 meter aerial view: Realistic rendering with ambient reflections
3. Growth animation: Showing the effects of planned phasing by timeline
A case study of an urban design organization shows that the general layout rendering, which originally took 2 weeks to produce, can now be completed within 2 hours of the preliminary plan, and supports real-time modification of the road network structure and development intensity indicators.
This answer comes from the articlemnml.ai: AI rendering tools for architecture and interior designThe












